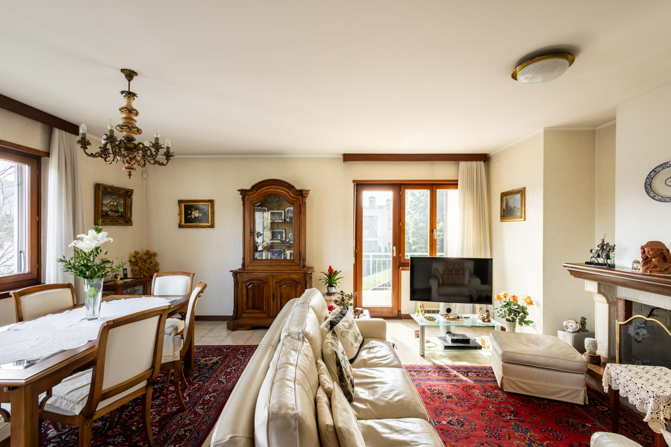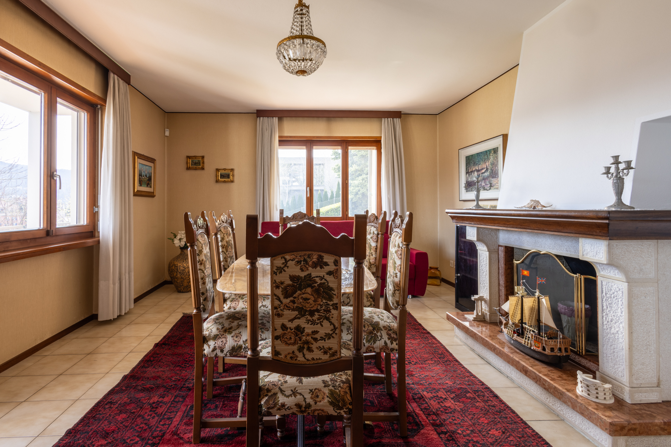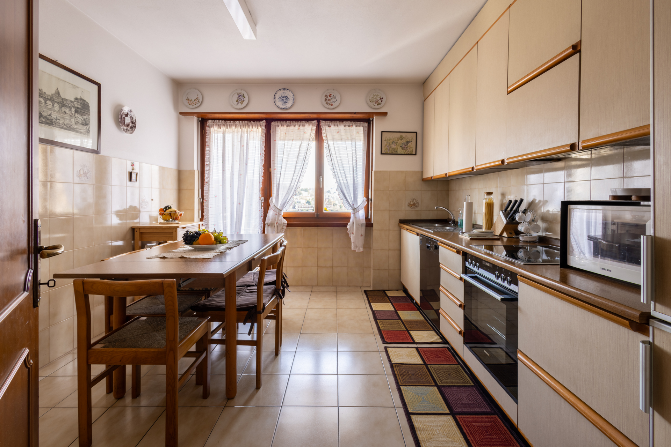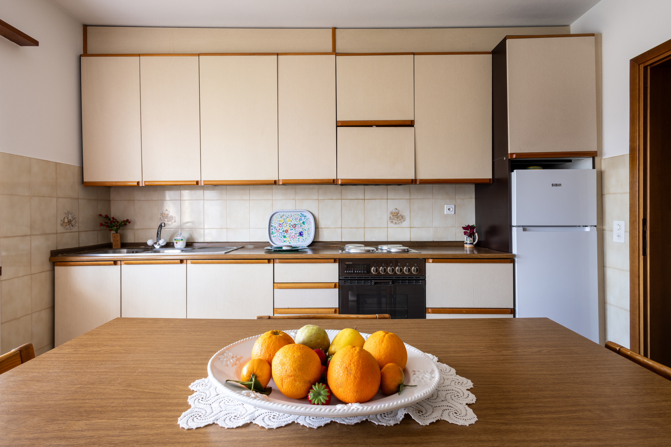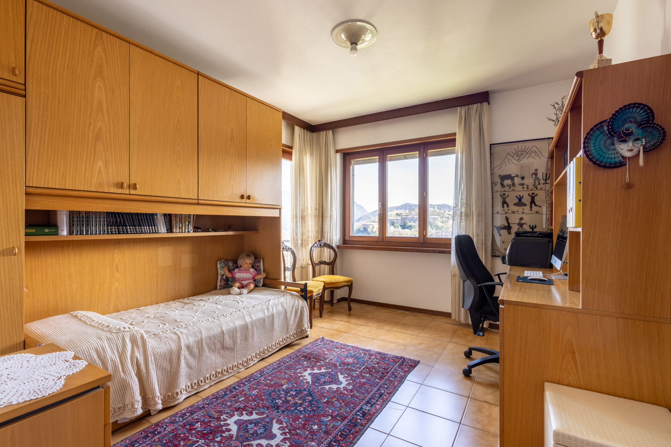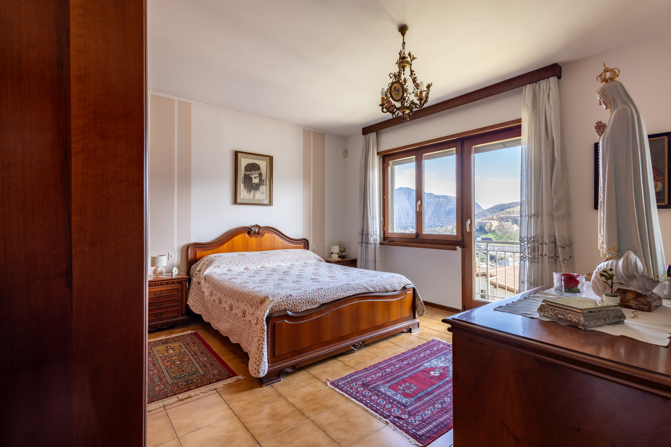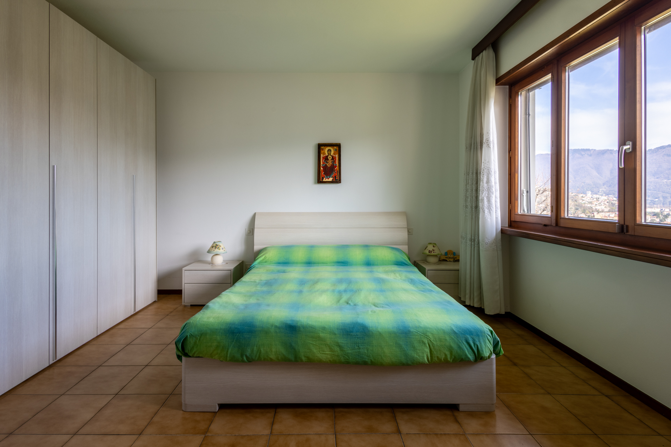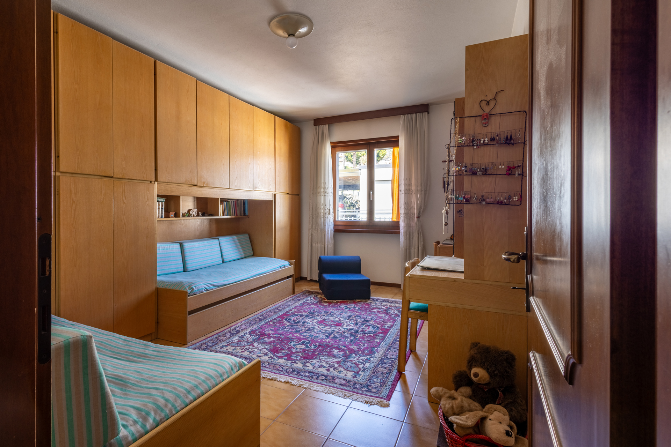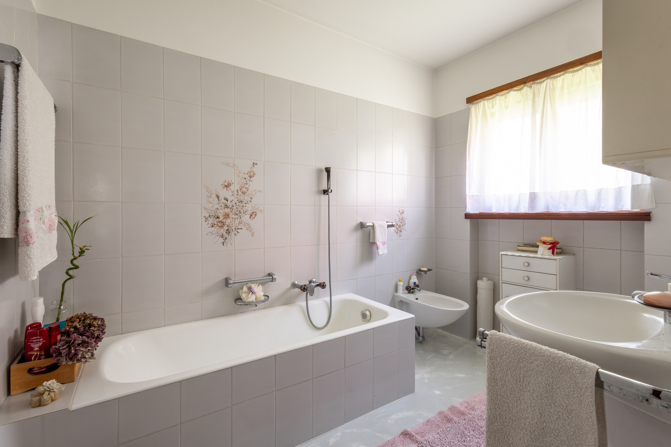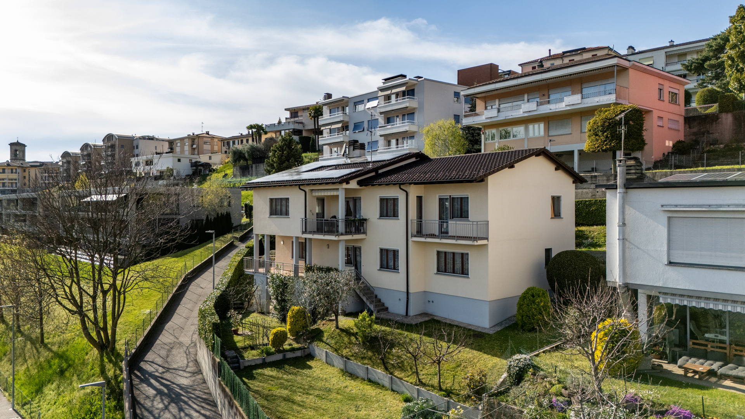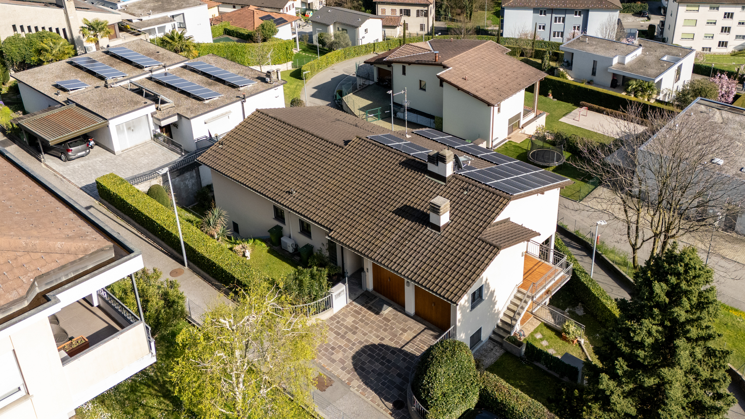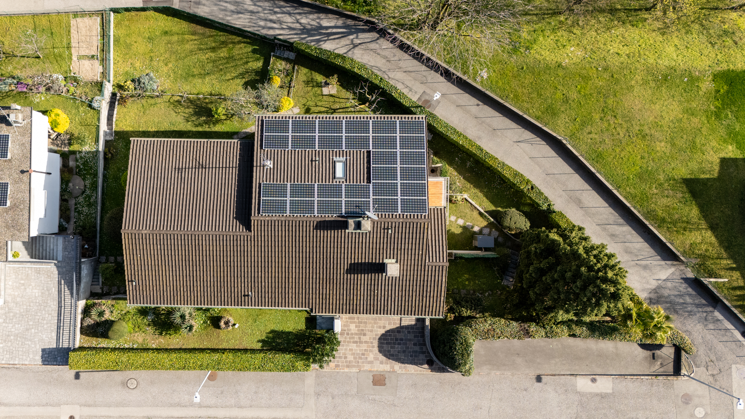Overview
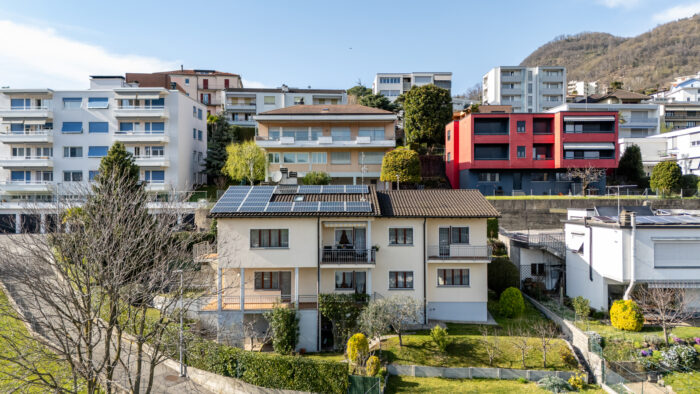
Located in a quiet and well-serviced residential neighborhood, this semi-detached home enjoys a sunny position and breathtaking 180° open views to the south.
An ideal solution for a large family seeking generous indoor spaces to welcome relatives, friends, and guests, as well as inviting outdoor areas to enjoy the sunshine and open-air living. The property also offers various possibilities for development and modernization.
Built in 1984, the house features a solid structure, quality finishes, and double-glazed windows. It is currently in excellent condition and is spread across three levels:
- Ground Floor: main entrance + 4.5-room apartment – entrance with built-in wardrobes, living-dining room with fireplace and air conditioning, access to a terrace and the garden. Separate eat-in kitchen with access to a covered balcony. Night area with air conditioning, master bedroom with balcony access, single bedroom with study/office corner, additional bedroom with two beds and double workspace, one bathroom with bathtub, and one bathroom with shower.
- Lower Ground Floor (-1): internal staircase + 3.5-room apartment – entrance with hallway, living-dining room with fireplace and access to a covered balcony and garden. Separate eat-in kitchen with access to the covered balcony, hallway leading to the night area with a double bedroom, single bedroom, and one bathroom with bathtub. Also on this floor: technical room with air-to-water heat pump, underfloor heating, laundry and drying room, cellar, shelter, and garden storage with direct access outside.
- Basement (-2): crawl space, former tank room, and storage area with access to a covered porch and the garden. Spacious, flat garden with multiple potential uses such as a play area, vegetable garden, solarium, or relaxation space.
Parking and Additional Features: garage for 2 cars with direct access to the house, storage area, attic, 3 outdoor parking spaces, and 2 guest parking spots.
Key Maintenance and Upgrades:
- Fiber-optic internet connection
- 2022: Installation of Hoval air-to-water heat pump
- 2014: Raised garden wall, facade painting, replacement of Griesser shutters, EgoKiefer window maintenance, roof inspection, and installation of 7.3 KW ABB photovoltaic panels
- 2011: Terrace flooring leading to the garden
- 2004: Creation of 3 outdoor parking spaces
- Type Sale
- Area 291 mq
- Location Vacallo
- Category Two-family house
- Rooms4.5 + 3.5
- SUL291 mq
- SUN193 mq
- Balcony/terrace42.5 mq
- Garden779 mq
- Sale price1'340'000.00
